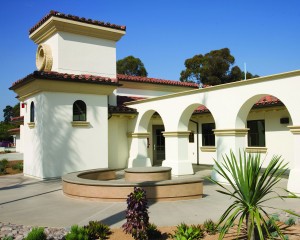Vista Fire Station No. 6
 Loading image. Please wait
Loading image. Please wait
Description
The City of Vista Fire Station No. 6 is located at 651 E. Vista Way, between Escondido Ave and Franklin Lane. The site work provides preferred parking for low emitting and fuel efficient vehicles, reduces heat island effect, reduces stormwater runoff, and treats stormwater with bioswales and pervious concrete. High efficiency irrigation systems, drought tolerant plants, and low flow water fixtures helps save over 167,000 gallons of water annually. Low emitting and recycled content materials were specified and almost 80% of construction waste was diverted from the landfill. The 11,300 square foot station houses three drive-through apparatus bays, 9 bunk rooms, Training Room, Administrative offices, turnout lockers, laundry facilities, hose storage, and a workshop. Exterior site elements include an emergency generator, fueling facilities, and a hose-drying area.
Project Info
Location: 651 E. Vista Way, Vista, CA
Project Area: 11,305 SF
Project Type: Fire Station
Version: LEED NC 2.2
Certification Level: Silver
Points Achieved: 33
Certification Date: 2/1/2010
Project Team
Owner: City of Vista
Architect: Jeff Katz Architecture
General Contractor: Erickson-Hall Construction Co.
Civil Engineer: BDS Engineers
Electrical Engineer: ILA + Zammit Engineering
Mechanical/Plumbing Engineer: T-Squared Professional Engineers, Inc.
Structural Engineer: Orie2 Engineering
Landscape Architect: Parterre
LEED Consultant: Drew George & Partners


