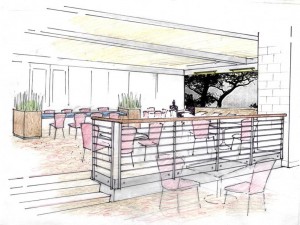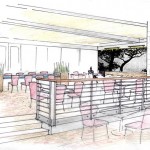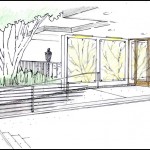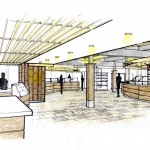UC San Diego Stewart Commons Dining Facility
Description
Stewart Commons Dining Facility renovation includes 5 new dining platforms to help facilitate the flow of an estimated 3,745 students daily. A cool roof was added to the building to reduce heat island effect and save energy costs. The facilty features materials containing recycled content, or materials manufactured within 500 miles of project. 50% of the construction waste was diverted from the landfill. Water efficient plumbing fixtures were utilized. During construction, the building and materials were kept clean, dry and smoke free. Low-VOC products were used and increased levels of fresh, outside air are vented into the building.
Project Info
Location: 9500 Gilman Drive, La Jolla, CA 92037
Project Area: 21,568 SF
Project Type: Education
Version: LEED CI 2.0
Certification Level: Gold
Points Achieved: 32
Certification Date: 4/11/2011
Project Team
Owner: University of California, San Diego
Architect: Delawie Wilkes Rodrigues Barker
Builder: Reno Contracting
Civil Engineer: RBF Consulting
Landscape Architect: Wimmer Yamada and Caughey
Electrical Engineer: Michael Wall Engineering
Mechanical Engineer: MA Engineers, Inc.
Plumbing Engineer: MA Engineers, Inc.
Structural Engineer: HOPE Engineering
Acoustics: Rothermel + Associates, LLC
Cost Estimator: Campbell Anderson & Associates, Inc.
Kitchen Designer: Webb Design
Code Compliance: Churchill Engineering
Energy Consultant: Brummitt Energy Associates
Commissioning Agent: Equal Air Balance
LEED Consultant: Drew George & Partners
Featured on The National Association of College & University Food Services
(Click on the magazine picture to p 18-19)








