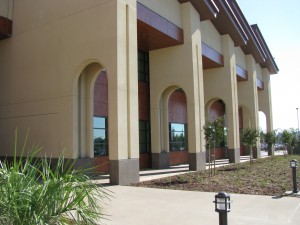SDCCD – Miramar Arts & Humanities
 Loading image. Please wait
Loading image. Please wait
Description
The Miramar Arts & Humanities project is a 49,000 sq ft building located on the existing Miramar Community College campus in San Diego. The new master plan for Miramar College establishes an organizational framework for a future environment which is warm, open and humanly scaled, a vibrant world of higher education which strengthens the mission of elevated though, preparation for workplace, and lifelong success. The sustainable design strategies employed throughout demonstrate an educated commitment to the responsible use of the earth’s resources.
The owner, San Diego Community College District, and architect, NTD Architects, partnered to design and develop an environmentally conscious building. Miramar Arts & Humanities incorporates many sustainable design features. The project has demonstrated environmental design practices in all six of the credit categories identified by LEED. These efforts have resulted in a healthy, high performance building for the project.
The first area of interest, when looking at a building is the project site. Miramar Arts & Humanities was built on a previously developed site, which has several benefits. Previously developed sites minimize our impact on the environment by conserving natural areas, increasing San Diego’s development density, and minimizing the need for new utility construction. The project site is located in a very walkable community, which features many basic services, such as, banks, restaurants, a library, a school, and residences, among others. There is also a bus stop which services several bus lines located extremely close to the project. Major factors in determining a building’s environmental impacts are how the building relates to the project site and surrounding environment, and Miramar Arts & Humanities has taken steps to minimize negative impacts as much as possible.
In an effort to maximize energy savings and minimize heat island effects, the Miramar Arts & Humanities building has specified roofing materials with a high SRI value. The Miramar Arts & Humanities project has taken several steps to maximize water efficiency within the building. Low flow sensor activated lavatory sinks, dual flush toilets, and waterless urinals, were specified and provide the project with more than 50% water savings over conventional plumbing fixtures.
To improve the comfort of the future building occupants, the building’s envelope and HVAC systems have been designed to meet the requirements of ASHRAE Standard 55-2004. Miramar Arts & Humanities and NTD have taken steps to improve indoor air quality for improved occupant well-being and productivity by increasing the outdoor air ventilation rates by 30% above the minimum rates required by ASHRAE 62.1-2004. The project also chose to install monitoring systems that provide feedback on ventilation system performance to ensure that the ventilation systems maintain design minimum ventilation requirements. In order to minimize the exposure of building occupants to potentially hazardous particulates and chemical pollutants, the project has employed permanent entryway systems to capture dirt and particulates from entering the building and has provided regularly occupied areas of the building with HVAC systems designed to accommodate filtration systems with a minimum MERV 13 rating.
Miramar Arts & Humanities has taken the time and money to design a high performance building, which is superior to new construction development. Overall, Miramar Arts & Humanities and NTD have provided a building that will minimize environmental impacts, protect its future occupants, and contribute to the sense of community for the area.
Project Info
Location: 10440 Black Mountain Road, San Diego, CA 92126
Project Area: 51,052 SF
Project Type: Education
Version: LEED NC 2.2
Certification Level: Silver
Points Achieved: 35
Certification Date: 7/29/2011
Owner: San Diego Community College District


