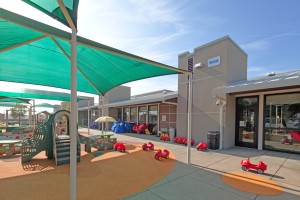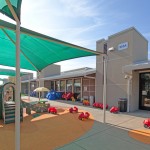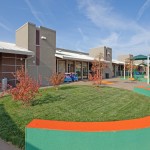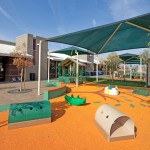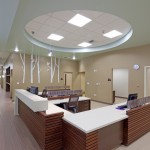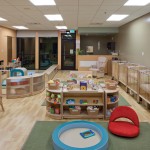P-329 Child Development Center
Description
This single-story, child development center is designed to create a welcome and secure environment for children and families. Connectivity between the existing and new facilities is provided by exterior covered walks, which feature curved fascia lines to give visual interest and stimulate children’s imaginations. Each activity room pens directly to the outdoor playgrounds.
Project Info
Location: NAS Lemoore, CA
Project Area: 16,792 SF
Project Type: Military
Version: LEED NC 2.2
Certification Level: Gold
Points Achieved: 40
Certification Date: 4/14/2011
Project Team
Owner: NAVFAC SW
Contractor: TB Penick & Sons
Architect: domusstudio architecture
Civil Engineer: Burkett & Wong Engineers
Structural Engineer: Structural Engineering Solutions
Mechanical Engineer: Merrick & Associates
Electrical Engineer & Communications: Elen Consulting
Kitchen: Food Service Design Group
Interior Designer: Architects Delawie Wilkes Rodrigues Barker
Landscape Architect: Deneen Powell Atelier
Fire Protection Engineer: RJA Los Angeles
Fire Sprinkler Designer: Millennium Fire Protection Corporation
Energy Consultant: Brummitt Energy Associates
Commissioning Agent: Sacramento Engineering Consultants
LEED Consultant: Drew George & Partners



