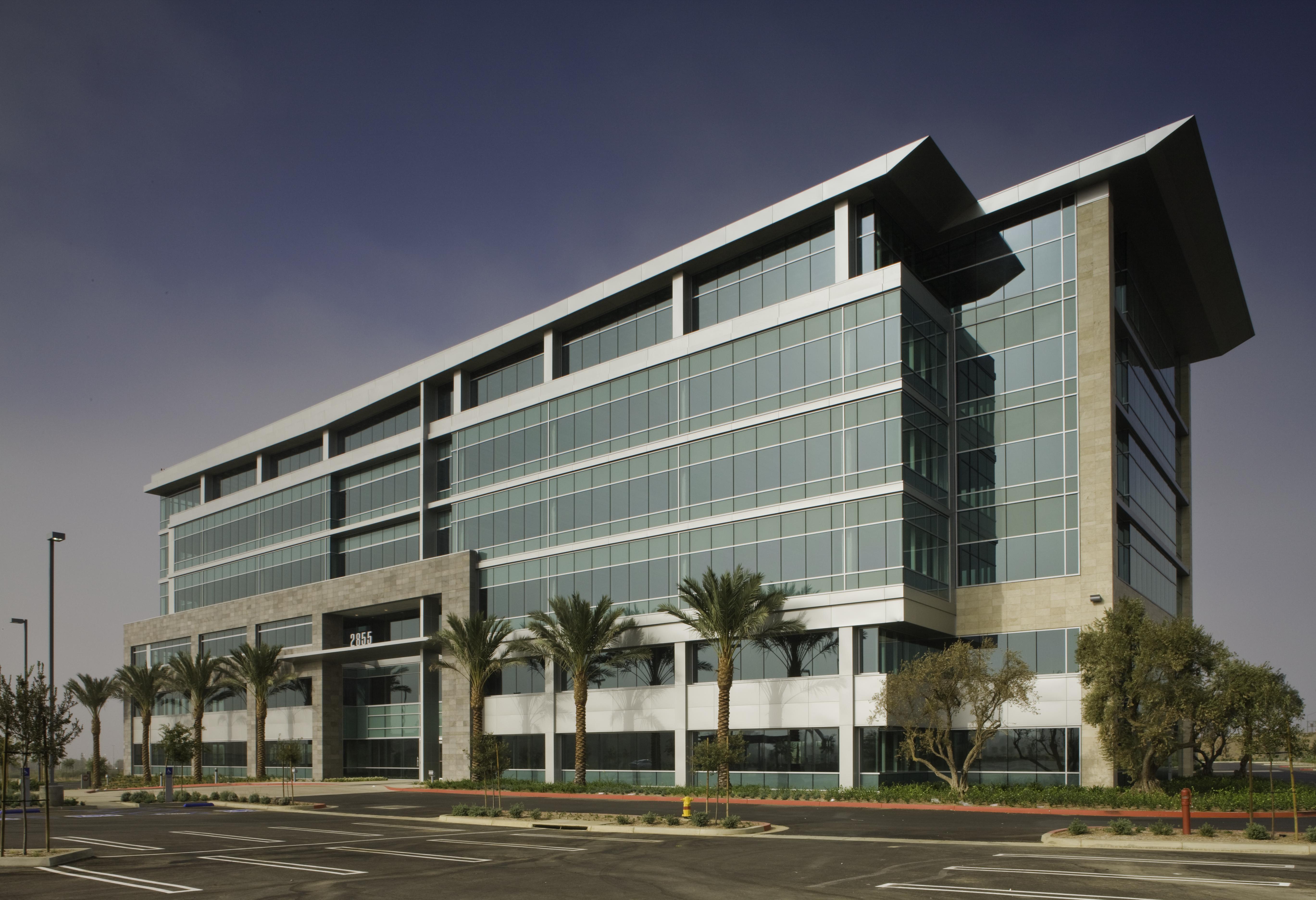Ontario Airport Tower
 Loading image. Please wait
Loading image. Please wait
Description
Located near the Ontario Airport, Ontario Airport Tower is designed to reflect images of modern transportation and flight. The master plan includes retail space, office suites, and hotel offerings to accommodate the end users who live, work, or simply pass through the community.
Project Info
Location: 2855 East Guasti Rd, Ontario, CA 91743
Project Area: 149,946 SF
Project Type: Commercial Office
Version: LEED CS 2.0
Certification Level: Silver
Points Achieved: 29
Certification Date: 5/21/2009
Project Team
Owner: PGP Partners/RREEF
Architect: BPA Architecture Planning Interiors
Contractor: Swinerton Builders
Civil Engineer: Development Resource Consultants
Landscape Architect: Ridge Landscape Architects
Electrical Engineer: Michael Wall Engineering
Mechanical & Plumbing Engineer: McParlane & Assoc.
Structural Engineer: Burkett & Wong
Soils Engineer: Golder Associates
Acoustical: Dr. Penzes & Associates
Commissioning Agent: Equal Air Balance
LEED Consultant: Drew George & Partners


