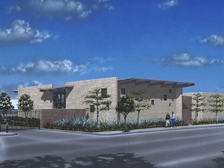Sempra Yukon
 Loading image. Please wait
Loading image. Please wait
Description
Sempra Yukon Base Facility
This facility consists of 3 buildings: the Administrative Building (10,518 SF), the Fleet Services Building (2,819 SF), and the Logistics Building (1707 SF). The site is approximately 2.8 acres and includes a parking area for Sempra’s service vehicles and employee parking. The facilities serve the customers of the Southern California Gas Company, including meter installation, replacement, reading, and minor repairs in the field. Fleet vehicles are serviced and fueled on site and the Logistics Building provides storage of equipment, materials, and supplies.
Project Info
Location: Hawthorne, CA
Project Area: 15,044 SF
Project Type: Maintenance Facility
Version: LEED NC
Certification Level: Silver
Points Achieved:
Certification Date: 2005
Project Team
Owner: Sempra Energy
Architect: Richard Yen & Associates
MEP Engineer: Bechard & Associates
Structural Engineer: C&T Structural Engineering
Civil Engineer: Ampak Engineering
Landscape Architect: Ridge Landscape Architects
General Contractor: ROEL Construction
LEED Consultant: Drew George & Partners


